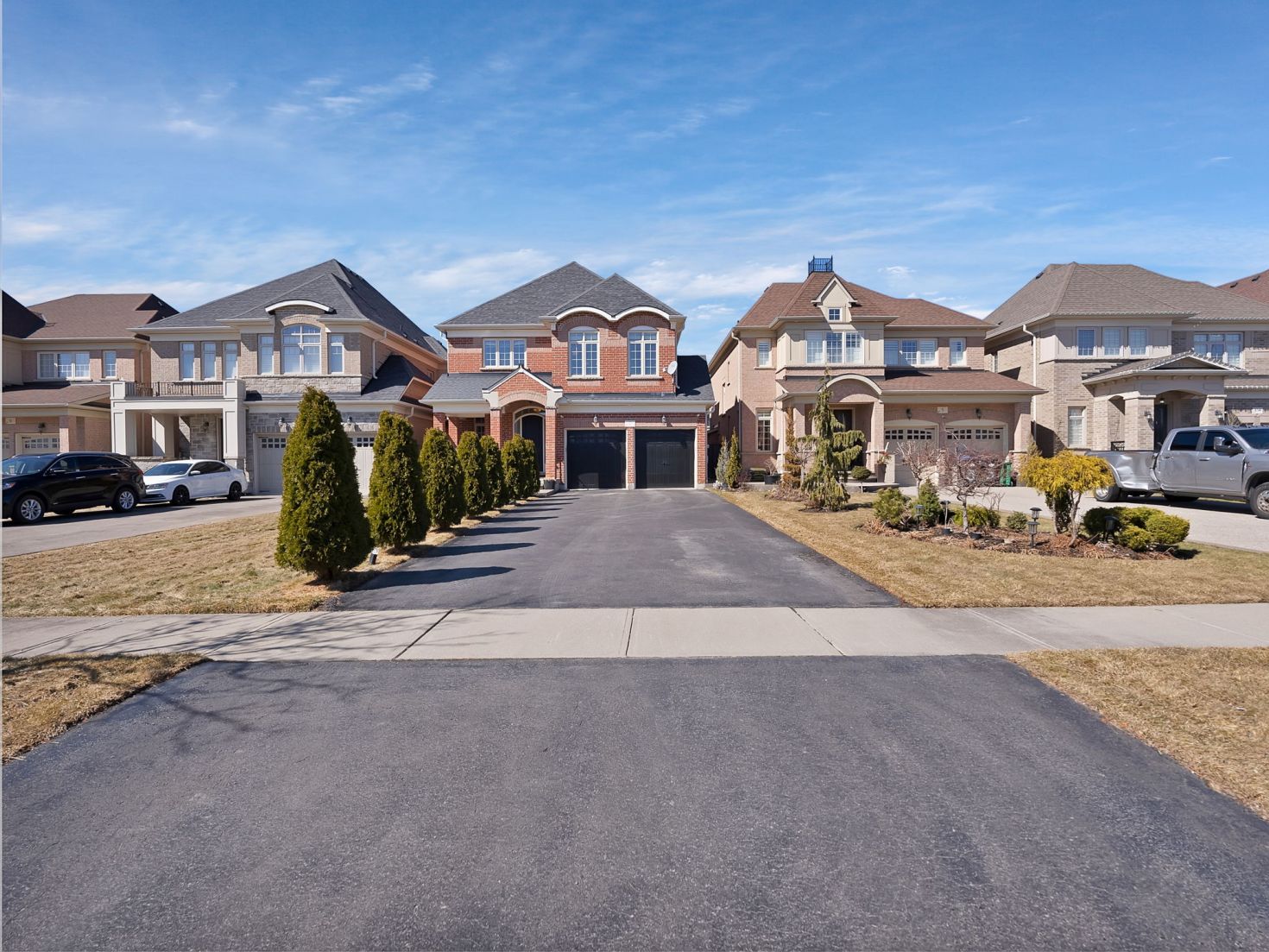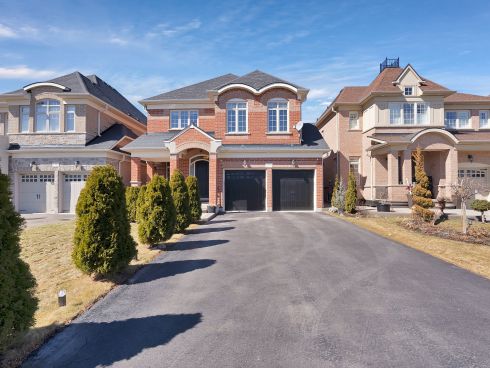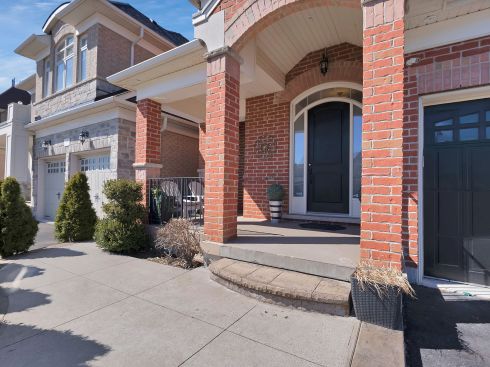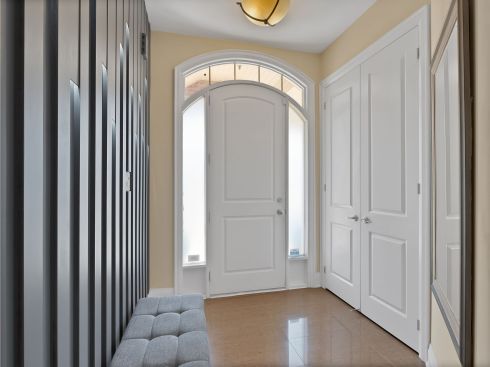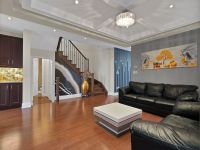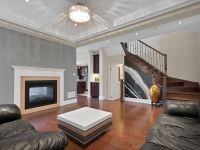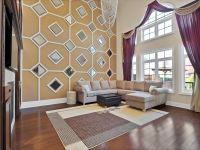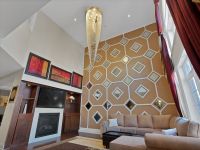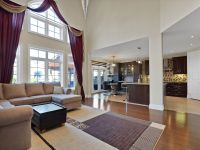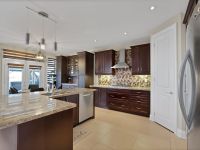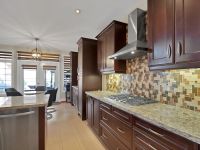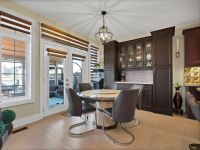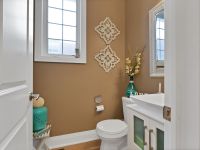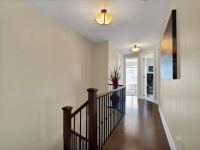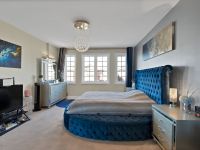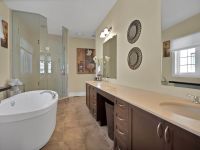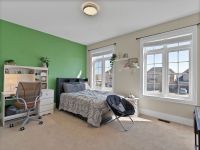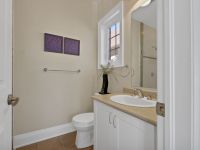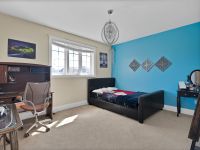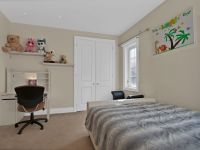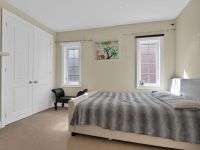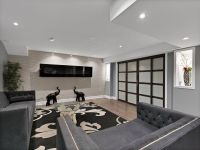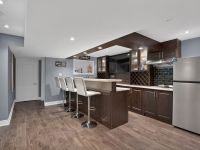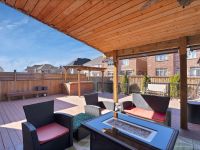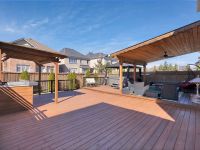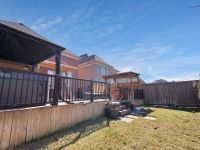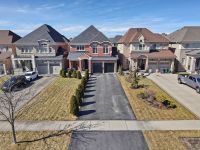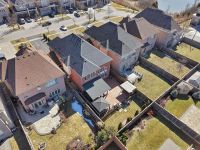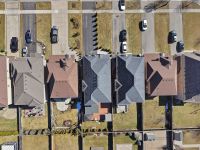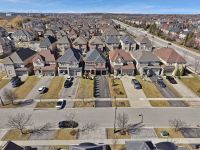Platform
MLS® ID: W12129753
7 Legendary Cir
Brampton, Ontario, L6Y 0R9
In established Brampton West district, neighbouring historic + bustling downtown corridor. Rare + desirable extra deep lot, easily accommodates 10 parking spots + backyard oasis. Beautiful, open concept layout includes 4+1 bedrooms, 5 bathrooms + finished basement. Hardwood floors, pot lights + feature walls throughout main floor living areas. Double-sided fireplace between living room w/ coffered ceiling + family room w/ 2 story vaulted ceiling. Chef-style kitchen prioritizes functionality + efficiency w/ granite countertops, barstool island, high-end S/S appliances, under cabinet lighting, a pantry, ample cupboard/storage space, + convenient coffee bar flanked by additional pantry units.
Opens to expansive backyard deck housing a gazebo, built-in beverage station + jacuzzi (extra). Recently renovated light-filled basement includes separate door, pot lights throughout, built-in bar and storage, bedroom + 3-piece bath. Enjoy the well-appointed space + flexibility the unique lot + home offers.
Minutes to highway 407 & 401, public transport, Streetsville Glen Golf Club, parks, shopping, restaurants & Major job district.
Listing courtesy of
Features
- Bedrooms4 Bed + 1
- Lot Size40.94 x 161.94 Feet
- Property TypeDetached
- Bathrooms5 Bath
- Community NameBram West
- SQ.FT.Approx, 3,000
- Kitchen1+1
- BasementFinished
- Parking10
- IntersectionFinancial Dr/Steeles Ave W

Have questions?
We can help.Let's chat!
Success!
We'll get in touch with you soon.




