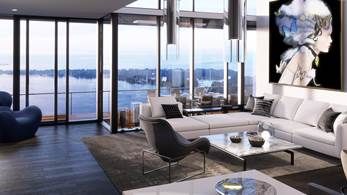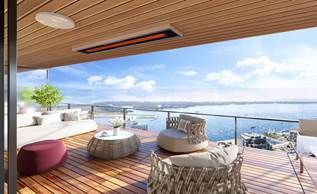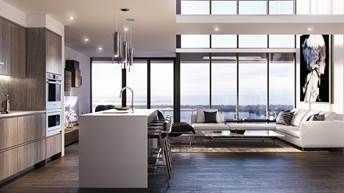CANADA HOUSE
by CONCORD
CANADA HOUSE
by CONCORD
The crowning jewel of Concord CityPlace, Concord Canada House will redefine the Toronto Skyline. From its distinctly Canadian themed architecture and design to a Rideau Canal inspired outdoor skating rink, Concord Canada House will be a spectacular tribute to Canada.
Quick Facts
2 Buildings - 1364 Units Total - 69 & 79 Storeys
Address: 23 Spadina Avenue
Closest Intersection: Spadina Ave & Front Street
Developer: Concord
492 sq. ft. – 2,308 sq.ft.
1 Bedroom, 2 Bedrooms, 2 Bedrooms + Den, 3 Bedrooms
Tentative occupancy: June 2021 (Currently Under Construction)
Maintenance Fees:
Tower: Approx. $0.62/Sq.Ft.
Parking: Approx. $60/month
Locker: Approx. $20/month
Wine locker: Approx. $20/month
(electricity excluded)
Deposit Structure:
5% on Signing
5% in 120-Days
5% in 210-Days
5% in 400 Days
5% in Interim Closing
Parking: Regular Stall: $73,000
EV PARKING AND WINE LOCKER INCLUDED ON ALL PENTHOUSE UNITS!!
Private Single Garage Upgrade ( with EV Charging ) $52,000
Private Double Garage Upgrade ( with EV Charging ) $64,000
Incentives:
$3,000 Closing Credit for any 1 Bedroom Suites, 1 Bedroom, 1 Bedroom + Den (1 Bath), 1 Bedroom + Den (2 Bath)
$5,000 Closing Credit for any 2 Bedroom Suites, 2 Bedroom (2 Bath), 2 Bedroom + Study (2 Bath)
$20,000 Closing Credit for any 3 Bedroom Suites, 3 Bedroom (2 Bath)
FREE LAWYER REVIEW
NO MORTGAGE APPROVAL REQUIRED!
Storage Locker: $12,000
Walk Score Rating: 96
Transit Score Rating: 100
.jpg?w=610)
.jpg?w=610)
EXTERIOR FEATURES:
.
.jpg?w=610)
APPLIANCE PACKAGE:
.